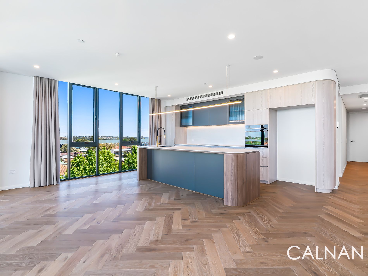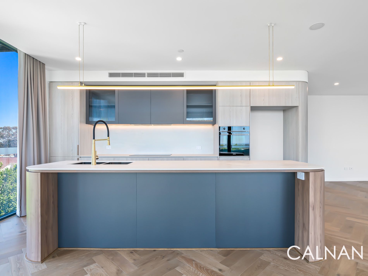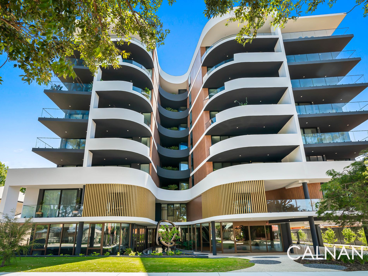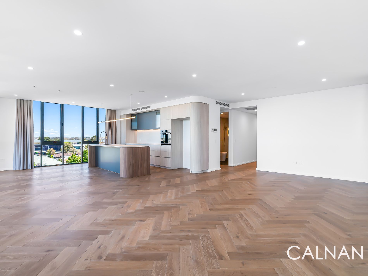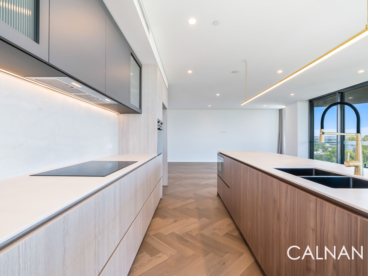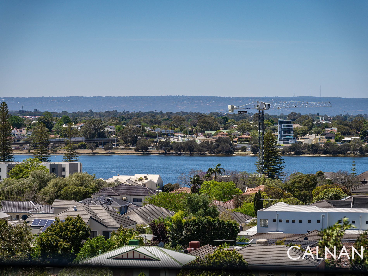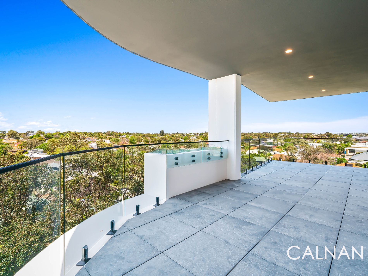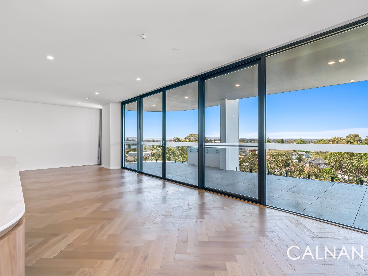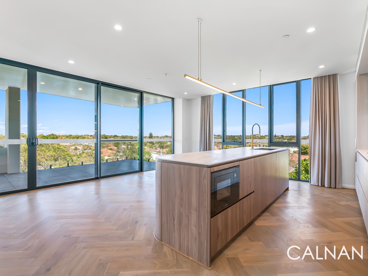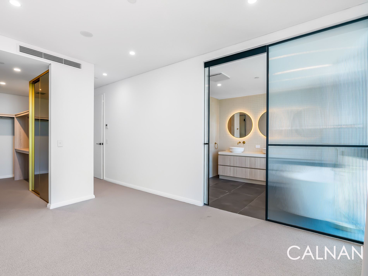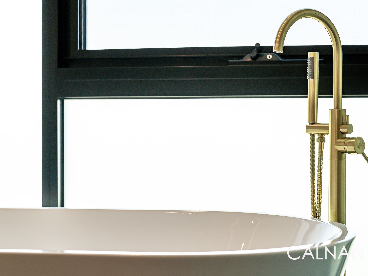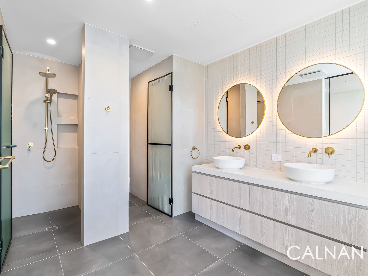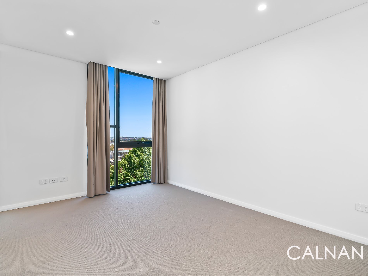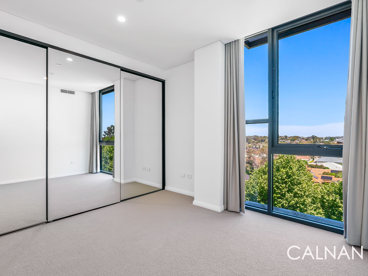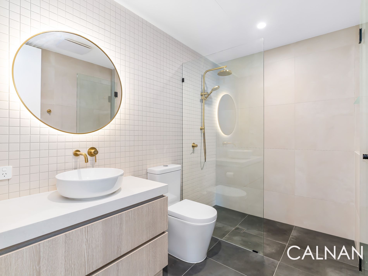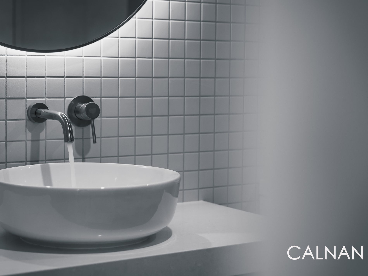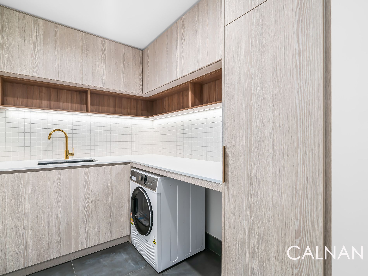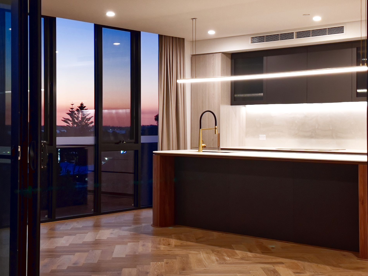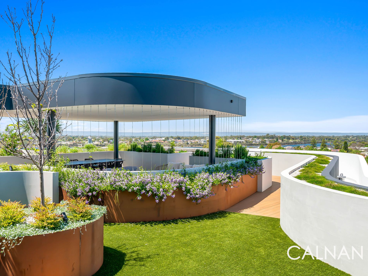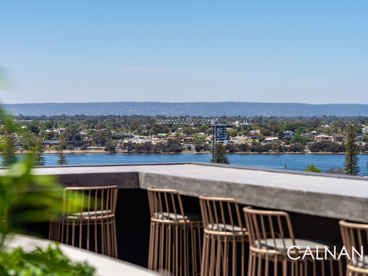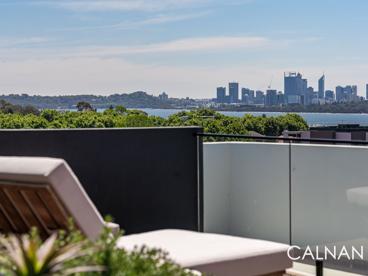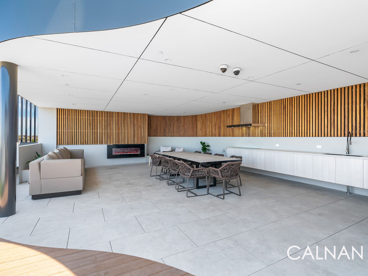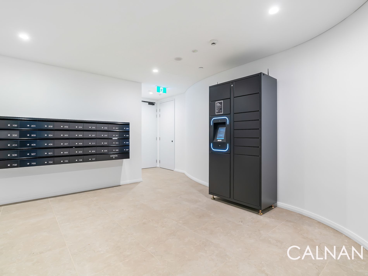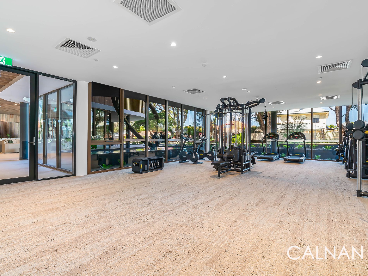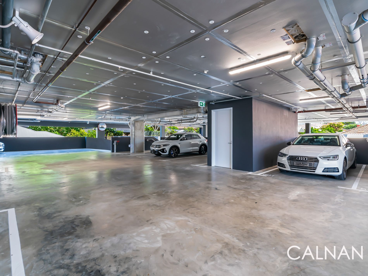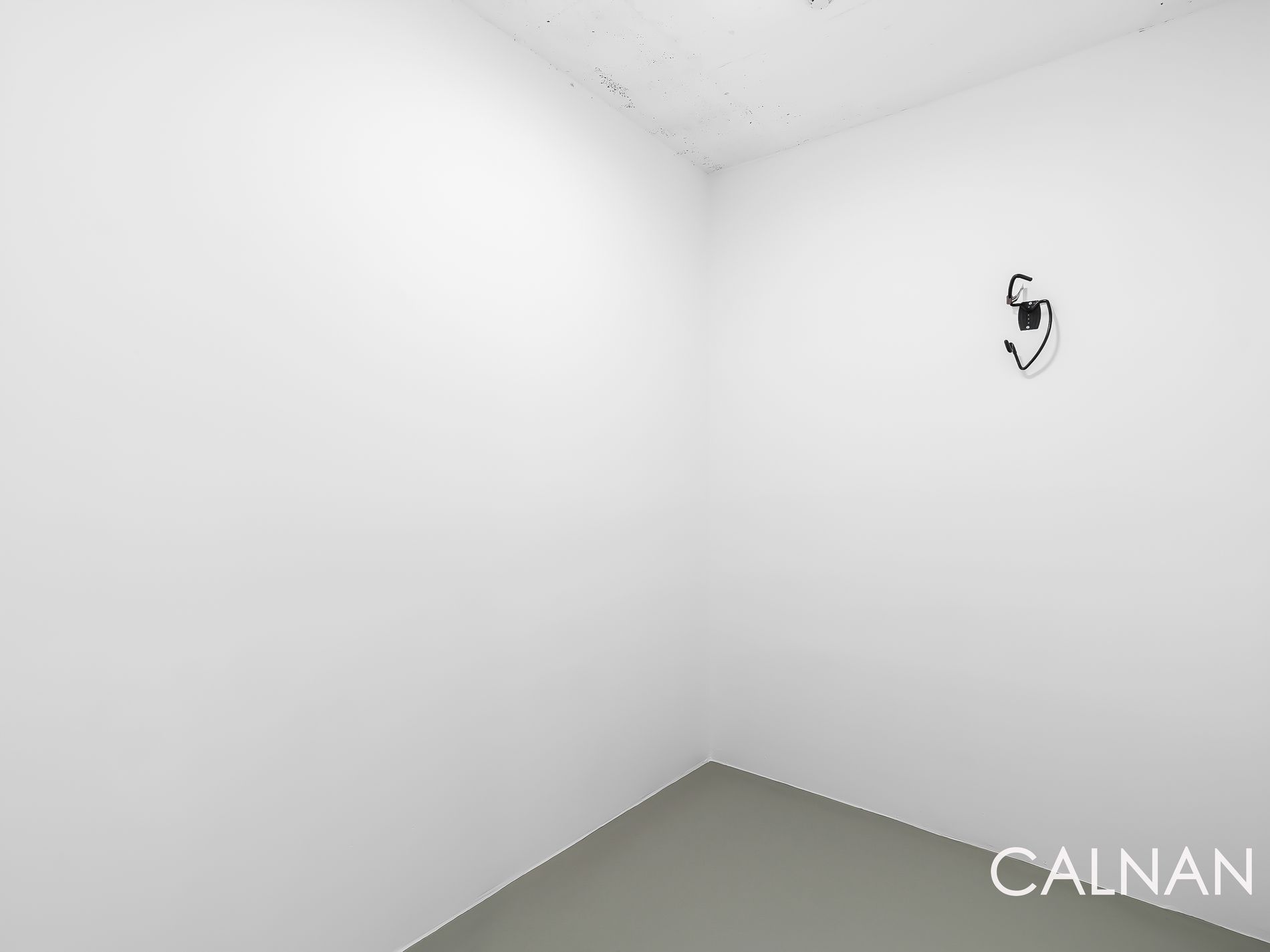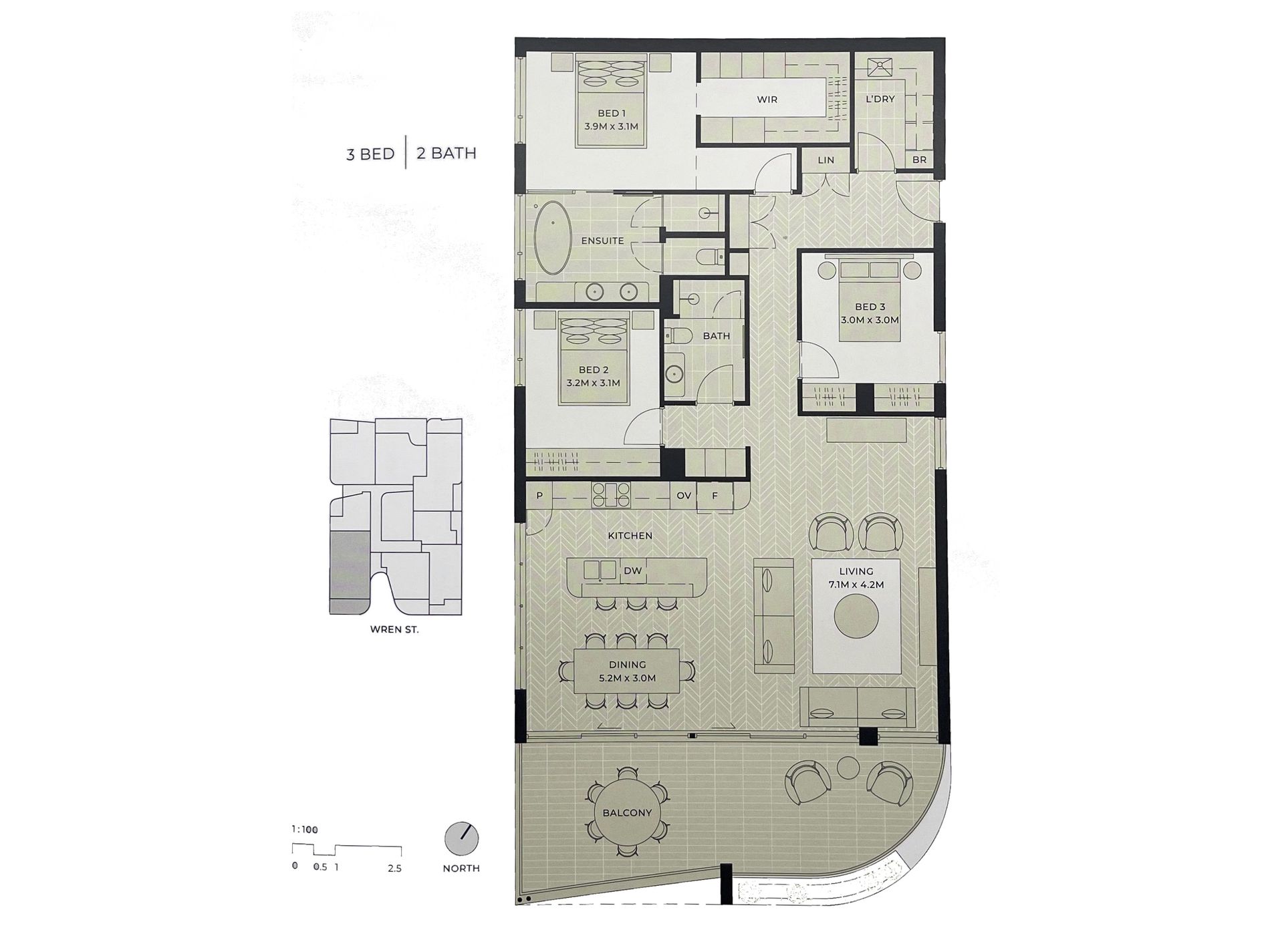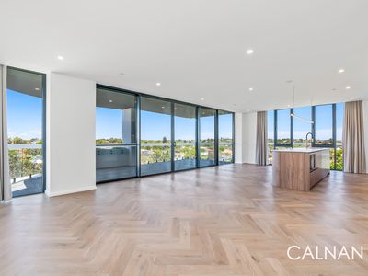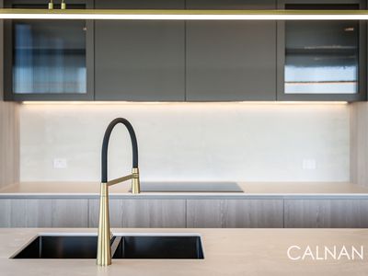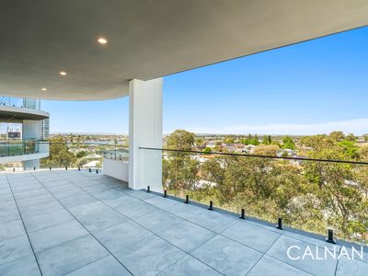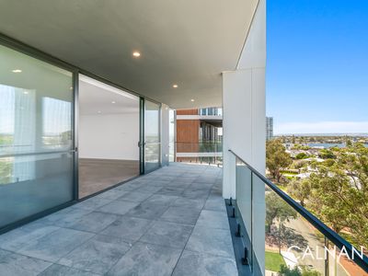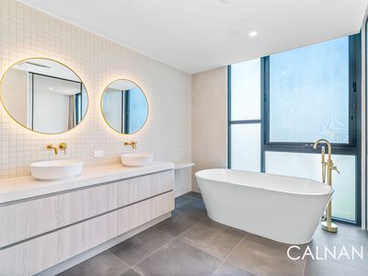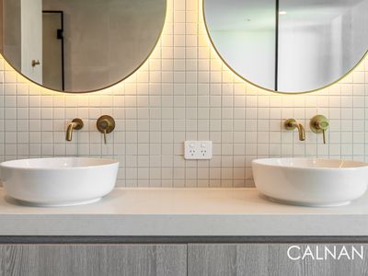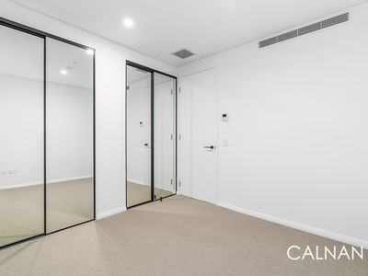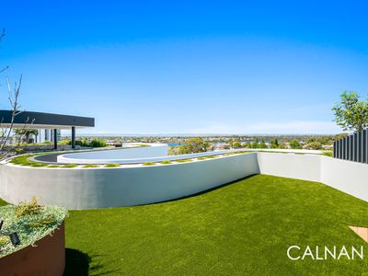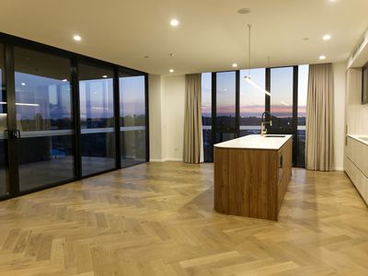Introducing a living experience that transcends ordinary, our 'Sanctuary' unveils a remarkable 3-bedroom, 2-bathroom brand-new apartment, redefining luxury living in every way. This extraordinary home is the epitome of exclusivity. Designed with spacious interiors, oversized living areas that invite relaxation, and thoughtfully abundant storage, this apartment also boasts the convenience of two side-by-side parking bays. The developer's vision was to create "house-sized" residences, meticulously crafted with a purpose to infuse everyday life with a touch of luxury.
As you step into 'Sanctuary,' the opulent lobby welcomes you with its captivating blend of glass, timber, and stone, exuding a sense of arrival that resonates with a truly "Hotelesque Atmosphere." This residence stands as an embodiment of distinctive elegance and sophistication, offering the finest in liveable luxury.
Every inch of this property showcases an unwavering commitment to quality, with the finest materials and fixtures meticulously integrated throughout the entire building.
The amenities at 'Sanctuary' are nothing short of enchanting. Delight in the rooftop gardens, where you can indulge in mesmerising sunsets over the river and take in the panoramic views of Perth's picturesque skyline. The 'wellness center' includes a fully equipped gym that overlooks stunning entry gardens, sculptures, and a tranquil reflection pond.
Key features of this bespoke residence include:
- 3 Bedrooms and 2 Bathrooms (including a luxurious ensuite)
- Ensuite with a standalone tub, shower, and dual vanity sinks
- A spacious walk-in robe in the master bedroom, complete with a gold-framed sliding mirror and ample storage
- Laundry equipped with a new F&P Condenser Dryer and abundant storage
- Second bathroom with a generous shower
- Spacious 2nd and 3rd bedrooms with built-in robes
- An elegant and oversized open-plan living, dining, and kitchen area that opens to a massive 32 sqm river-view balcony
- A kitchen adorned with the finest SMEG appliances, seamlessly integrated and styled to match the décor
- Beautiful parquetry floors
- A large undercover balcony with captivating views of leafy Mount Pleasant and the river
- Proximity to a host of nearby amenities, including Canning Bridge, Woolworths, Applecross, Mount Pleasant Foreshores, public transport, and more
- A conveniently located, good-sized storeroom on the 6th floor, right by your apartment
- Easy access via an elevator to the carpark, where you have the luxury of 2 allocated, secure, and undercover car bays, side by side
For further interest and browsing of what this complex and apartment have on offer, and the developer’s vision, you may wish to check out this link: https://www.developwise.com.au/sanctuary/
To express your interest and explore available viewing times or arrange an inspection, please contact us through the provided "enquire" link, or call us at 9364 3999.
Dimensions of living spaces:
- Internal living area: 156 sqm
- Balcony: 32 sqm
- Storeroom: 4 sqm
- Car bays: 28 sqm
- TOTAL: 220 sqm
Please note:
- Unfortunately, we cannot accommodate pets in this property.
- While we generally do not accept sight-unseen applications, if you are unable to view the property in person, please contact us to discuss alternative viewing options, including video tours, or arranging for a representative to view the property on your behalf.
Features
- Air Conditioning
- Ducted Cooling
- Ducted Heating
- Balcony
- Outdoor Entertainment Area
- Remote Garage
- Secure Parking
- Shed
- Broadband Internet Available
- Built-in Wardrobes
- Dishwasher
- Floorboards
- Gym

