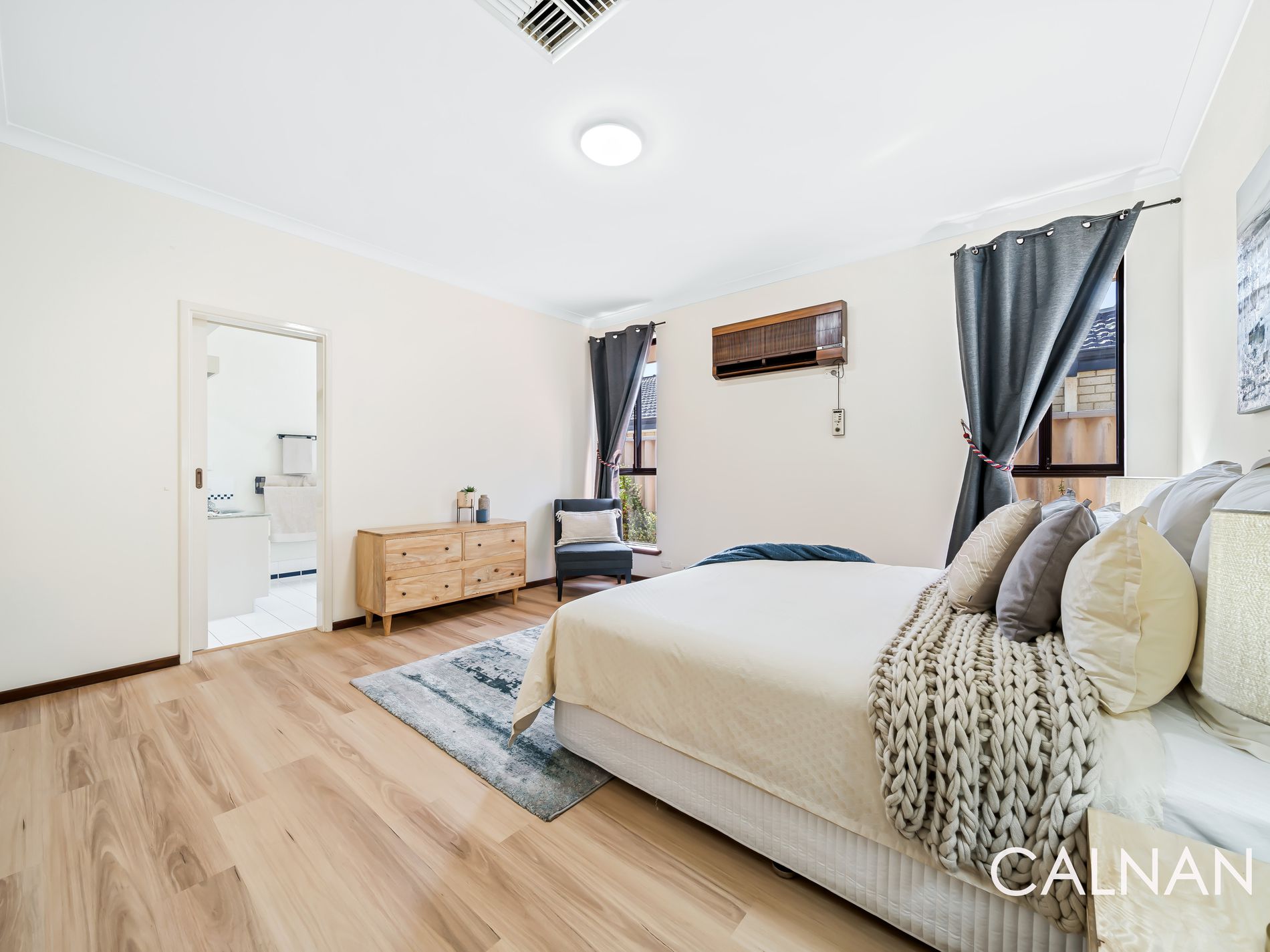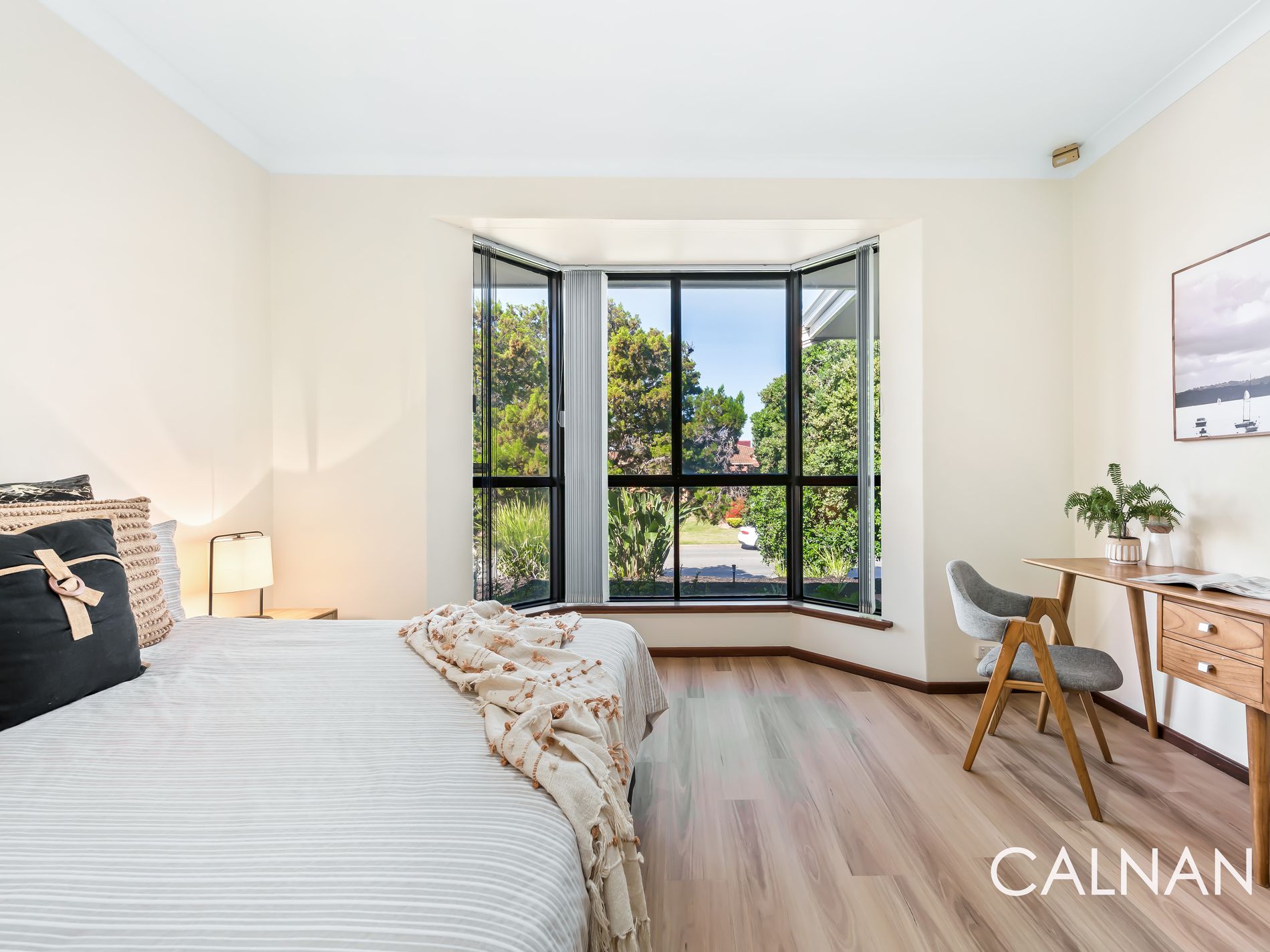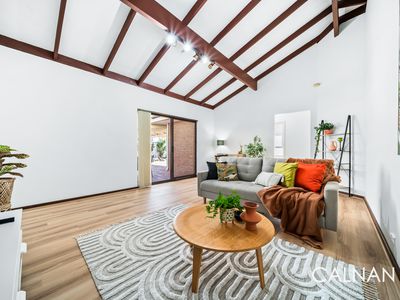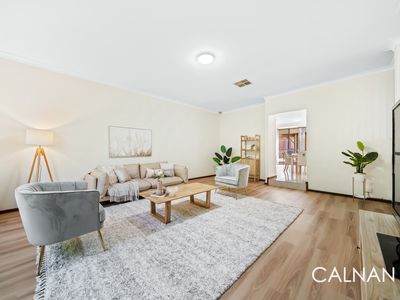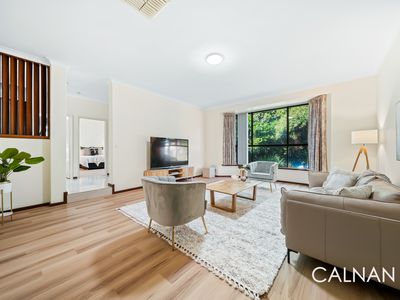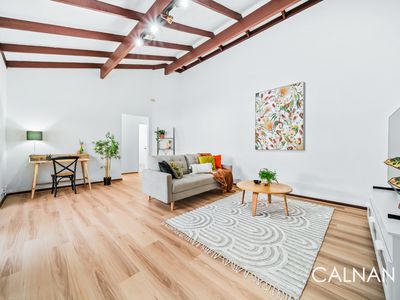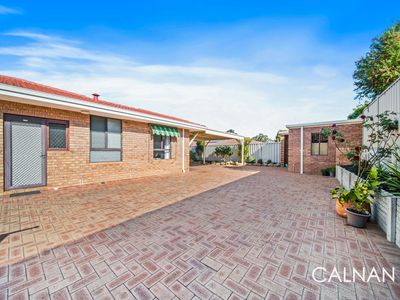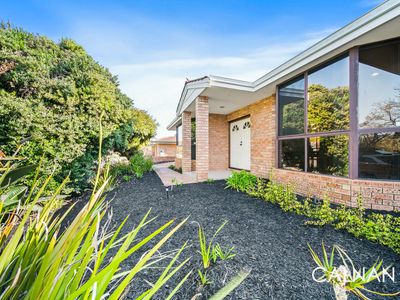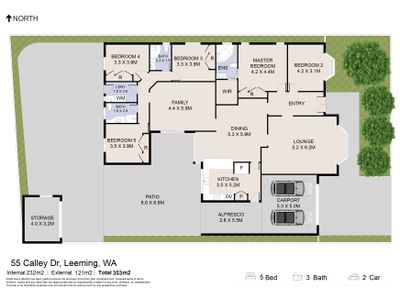If space is what you seek, then this ultra-comfortable 5 bedroom 3 bathroom single-level
home in sought-after West Leeming has your name written all over it, perched on an
elevated block with a leafy frontage that commands privacy from the street – and boasting
a low-maintenance backyard setting that is essentially a “blank canvas” to all of your
hopes and dreams.
The largely-paved rear yard leaves more than enough room for that future swimming pool
or workshop you have always wanted, with drive-through capabilities already in place
beyond the secure remote-controlled double lock-up carport. In fact, there is parking
space in total for up to eight vehicles – either side of the roller door. Also outdoors is a
large covered patio-entertaining area and a powered lock-up brick shed with a roller door,
perfect for your tools and toys for now – until that desired tradie’s workshop is eventually
built.
Inside, high ceilings are commonplace throughout, with a massive sunken front lounge
room a prime example, allowing you to bask in the morning sun as it filters through a
lovely bay window. The light, bright and spacious fifth bedroom – or study – off the entry
also has its own bay window, whilst an enormous master suite is the obvious pick of the
bedrooms with its own split-system air-conditioner, full-height built-in wardrobes and
storage cupboards and a charming ensuite bathroom – bubbling corner spa bath,
showerhead, toilet, vanity, tiled walk-in robe and all.
A tiled and functional open-plan dining and breakfast-bar area is brilliant in its versatility
and leads through to the adjacent kitchen – also tiled and comprising of double sinks, tiled
splashbacks, a Roden gas cooktop, a Simpson Nova oven/grill, a Robinhood range hood,
a sleek white Dishlex dishwasher and a double-door storage pantry. A huge family/living
area is graced by high raked ceilings, leaves space for a potential computer nook and
seamlessly flows out to the alfresco for integration when entertaining.
Two spare bathrooms with showers, toilets and vanities – including a fully-tiled third
bathroom next to a generous fourth/guest bedroom (with a desk, shelving and built-in
robes) – service the minor sleeping quarters, ensuring minimal traffic at family peak-hour.
The second and third bedrooms are both large in size too and play host to their own built-
in robes. The laundry is separate and enjoys easy access to the rear yard, for drying.
The property sits just footsteps away from West Leeming Primary School and is also
close to the Striker Indoor Sports and Fitness Centre, as well as Leeming Forum
Shopping Centre. Plentiful bus routes and a plethora of picturesque local parklands can
be found nearby, as can a host of restaurants and Leeming Senior High School – the
latter also walking distance away.
The exceptional Melville Glades Golf Club, major shopping centres, various childcare and
early-learning facilities, the freeway, other major arterial roads, Murdoch Train Station,
Murdoch University, the St John of God Murdoch and Fiona Stanley Hospitals, Fremantle
and even the city are all only minutes away in their own right, for living convenience. Live
the lifestyle you deserve, in a quality residence that is destined to keep the entire family
happy – for many years to come!
Other features include, but are not limited to;
- Solid brick-and-tile construction
- Tiled double-door entry foyer
- Low-maintenance timber-look flooring
- Ducted-evaporative air-conditioning
- Security-alarm system
- Front CCTV camera security
- NBN internet connectivity
- Timber skirting boards
- Security doors and screens
- Roof re-pointed
- Recently-replaced gutters and downpipes
- Gas hot-water system
- Reticulation
- Easy-care rear and side gardens
- Double lock-up carport with an under-cover clothesline, internal shopper’s entry
via the kitchen and gated drive-through access to the patio and backyard for extra
secure parking
- Large elevated 735sqm (approx.) block
- Built in 1986 (approx.)
- Easy access to other family shopping centres – including Westfield Booragoon
and Kardinya Park
Please call Wendy Logan on 0452 081 150 for further information.
DISCLAIMER: Whilst every care has been taken with the preparation of the particulars contained in the information supplied, believed to be correct, neither the Agent nor the client nor servants of both, guarantee their accuracy. Interested persons are advised to make their own enquiries and satisfy themselves in all respects. The particulars contained are not intended to form part of any contract.
Features
- Air Conditioning
- Evaporative Cooling
- Split-System Air Conditioning
- Fully Fenced
- Outdoor Entertainment Area
- Remote Garage
- Shed
- Alarm System
- Built-in Wardrobes
- Dishwasher
- Floorboards














